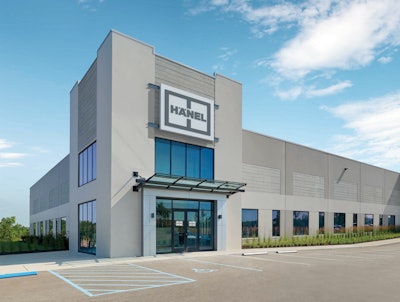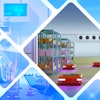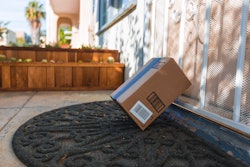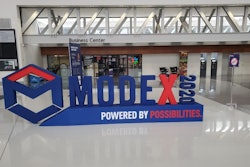
Hänel announced that it will relocate its US headquarters to a new facility in Warrendale, PA. The newly constructed building will support the company’s anticipated future growth and provide greater capacity for collaboration and teamwork. The move is expected to take place over the next 30 days, and the company’s first official business day at the new location will be October 6.
“Our employees have always been our number one asset, and this new facility will provide a welcoming environment for years to come,” said Brian Cohen, Chief Executive. “This building is a direct result of hard work and the continued high demand for our products, and we’ve has experienced unprecedented growth over the past several years to allow us to make this move.”
Hänel signed a 10-year lease with a five-year option in Thorn Hill Industrial Park in Warrendale. The new headquarters will house the company’s Pittsburgh-based staff, and will be the central point of contact for remote employees and Hänel’s network of 90 distribution partners located across the United States, Canada, Mexico and Colombia. It will also feature a Demo Center to showcase Hänel technology.
The Hänel Demo Center will contain five Lean-Lift vertical lift modules, two Rotomat vertical carousels and one ColdCell Rotomat refrigerated vertical carousel.
These automated storage and retrieval systems condense several warehouse racks into a minimal footprint, by making use of available room height. In addition to functioning as showcase machines, these units will also serve their intended purpose to reduce the amount of dedicated warehouse floor space, by storing spare parts, project files, literature, office supplies and other materials. If not for Hänel’s vertical storage units to house these items, the facility’s warehouse would need to be 80 percent larger.
Visitors to the facility will be greeted by a 16-foot-tall Lean-Lift, a system that is best for storing items of varying height. The lift automatically measures the height of items on each shelf, and they are stored away in the ideal location inside the unit. This eliminates wasted space between shelves, and maximizes space utilization at all times. The lobby unit will have clear plexiglass sides, so visitors can view its internal mechanisms.















