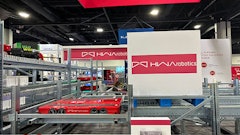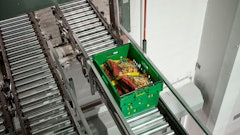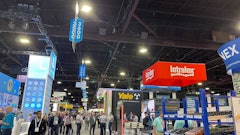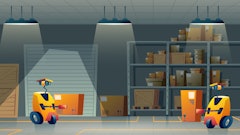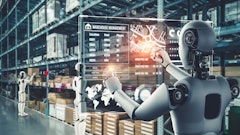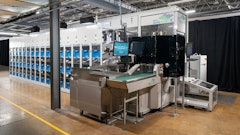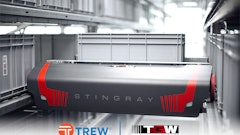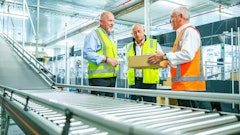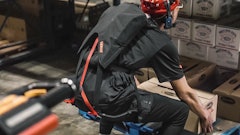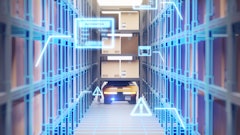
We are in the middle of an industrial revolution. Things are changing and it’s going fast! Faster than ever in fact. To increase productivity, reduce costs, accelerate go-to-market timeline and facilitate mass personalization, we are seeing that global supply chain warehouses have been shifting toward the attractive promises of Industry 4.0 – including cyber-physical systems, the Internet of Things, cloud computing and artificial intelligence. So how do you adopt these tech-focused changes effectively? How do you integrate Industry 4.0 so warehouses flow? How do you continue to design with human workers and their needs front and center? Here, we propose the principles that will keep your design grounded so your operation is an industry benchmark.
Adoption of digitization strategies in advanced facilities can only realize these benefits when coupled to a robust system design and warehouse layout. So, when implementing Industry 4.0 technologies and designing your next facility, bear in mind these four principles: balance data and materials, make work joyful through beautiful workspaces, enable operational vision and achieve true machine collaboration through open architecture. It's time for organizations and warehouses to move beyond the information age into the imagination age. Here’s how to start.
Balance Digital Transformation with the Material Demands of a Warehouse
Digitization and the integration of new technology can increase throughput and save time when implemented in the right manner. Smart software can lead to closed-loop feedback, where systems communicate and coordinate specific tasks without the need for human interaction. Machine-to-machine communications and AI models can help warehouses operate efficiently and take predictive actions (like proactive maintenance or cybersecurity measures). But it’s important to remember that with the addition of automated systems and machine learning, there are potential pitfalls in thinking that smart software will solve all the challenges necessary to boost warehouse productivity.
Boxes bend. They move and take different shapes—even humidity can change them. You need to design with this in mind and not just ones and zeros and bits. Even and especially in the most advanced warehouse facilities, you need to first understand the materials that are being handled. It’s important to know and define the variations of the materials. Are they just variations in size? Or are there also variations in quality, such as damaged boxes, or unruly polybags? It’s critical to know and then define if automation can handle that variance. If not, you have two choices: 1.) to handle the materials manually or 2.) put the material in a tray, tote, or other fixture device. Automation is not a fan of variation; it can be managed, but if you seek high uptime and low capital investment (aka super-complex automation), force the variations in machine interface down. Striking the proper balance between the value of data and the value of materials to be handled (MTBH) is essential for planning the most productive floor layout. From a system thinking perspective the data and materials are the critical I/O to consider from day one in your planning and within the system itself your people are most critical.
Visualize and Crate Beautiful Spaces that Inspire Warehouse Workers
The pandemic revolutionized the work setting. For months, millions of workers did their jobs remotely out of necessity, but warehouse workers needed to work in person to keep our economy going in 2020. They’re essential: anyone who orders Amazon and gets their Prime delivery next day knows they are. While many are returning to offices, at least to some extent, the rules are changing and amid the revolution in work settings and spaces resulting from the pandemic we have to put a new focus on warehouse workers, who never left the building.
What does this mean? It means it's time to make warehouses beautiful and not industrial spaces that, candidly, can feel more like a prison than a thriving place to earn a living. It makes me think of an episode of The Office. In Season 3 Episode 9, it’s made known that one of the employees who transferred to the Scranton branch is a convicted felon (white collar crime stuff). When confronted in the usual awkward-yet-hilarious way of The Office, the employee describes the surprisingly open schedule and layout of the correctional facility he served his time in. True to form, Kevin bluntly states: “I would so rather be in prison.”
We don’t want workers to feel like Kevin, and no one wants training from “Prison Mike”. Instead, create spaces that are beautiful and enable workers to enjoy what they do. And here’s something that’s crucial to know: When you’re designing warehouses and if you’re just using 2D layouts, it’s not going to give you the full experience. Earlier this year, Configura shared insights from a survey of material handling professionals across the U.S., Germany and Japan. When asked about design review methods, 89% of respondents stated they still are using PDFs and PPTs to try to see their future spaces. You need tools that provide a full visualization of what your warehouse environment will look like.
We’re facing a shortage of labor and relying more heavily on warehouse workers. By 2030, the National Association of Manufacturers predicts a gap of more than two million workers. The U.S. Bureau of Labor Statistics reported 1.9 million active warehouse workers in September of this year, up from 1.6 million in the category in early 2020. Even as automation increases in warehouses, there is a continued demand, at least for now, for more workers. At a higher level, we’re facing a future where less people seek work in the manufacturing sector and jobs go unfilled. Contrary to sensationalized headlines, automation is not taking jobs.
In an era where warehouses compete for workers and face potential shortages, beauty and efficiency become increasingly important ways to attract and retain employees. Why not take it even further by considering gamifying the warehouse experience—there is a growing number of companies and resources working on solutions to offer that to employees. As the Gen Z workforce expands—they will make up one quarter of the global workforce by 2025 according to McKinsey & Company—they come to expect interactive, tech-first work environments.
Although roles may significantly change, workers will remain essential drivers of operations in future facilities. The beauty and aesthetics of warehouse spaces must be prioritized to enhance the experience of human workers while on the job. The spaces where employees spend most of their time need to elicit a sense of appreciation and comfort.
People want to work somewhere beautiful, not in a place they feel trapped.
Design Command Centers in a Way Where All Stakeholders Can Visualize an Operation
Advanced smart facilities are changing in the way administrators monitor their operations —and it will look starkly different a decade from now than it does today. Like a traffic control center, future-forward warehouses have a command center space with multiple live monitors and machine diagnostics systems to ensure uptime and throughput. Solutions providers are already integrating industrial automation control centers into warehouses to promote “future-proofing your warehouse.”
The location of a central command and monitoring center in the physical space is critical to an operation where IoT-enabled equipment, AI toolsets and people leading the operation can be the most effective. This could be in the center of the floor plan or raised on a mezzanine level to oversee the physical operation. Either design can be augmented with strategically located cameras and visualization tools that further oversee capabilities within the warehouse. Many MES, WCS or WMS solutions now leverage visualizations that provide a new level of operational oversight that can lead to greater productivity and efficiency. Mirroring the live camera monitors with the digital visualization of machine status provides best practice oversight for operations management. Considering these elements during the design stage offers warehouse operators a leg up in monitoring facilities and architecting facilities for the future.
Put Connections and Collaboration Top of Mind in Your Warehouse Design
Industry 4.0 warehouses function as cohesive, complex systems that include workers and a multitude of physical and digital assets connected to the IoT. Digital systems in an open architecture warehouse can communicate with one another and efficiently adjust their operations using smart software. The software powering the receiving, storage, picking, packing and shipping can adjust operations at the machine or line level based on real-time analytics of the process. But optimal efficiency can only be achieved if all systems within an industrial space are integrated into a single software, i.e., an open or integrated architecture system design.
Floor plan designers will need to both simulate and emulate their complex automated warehouse, so choose an open architecture to ensure the whole system can be replicated in the digital twin realm. This will help lead to a launch that quickly meets throughput expectations, reduces operational costs and increases competitive advantages in a rapidly evolving industry.
The Pillars of Future Warehouse Design
As with all forecasts, the composition of supply chain facilities over the next decade is a developing view. This presents challenges for professionals trying to prepare and adapt their businesses to remain competitive. But a few key pillars can help guide us in the right direction of successful floor plan design:
- Balance the demands of data and materials
- Inspire workers with beautiful warehouses
- Design intentional, smart command centers
- Elevate connections and collaboration across workers and machines
Putting people first is the place to start. From there, design and build the future warehouses that will elevate Industry 4.0 and carry the supply chain forward.






